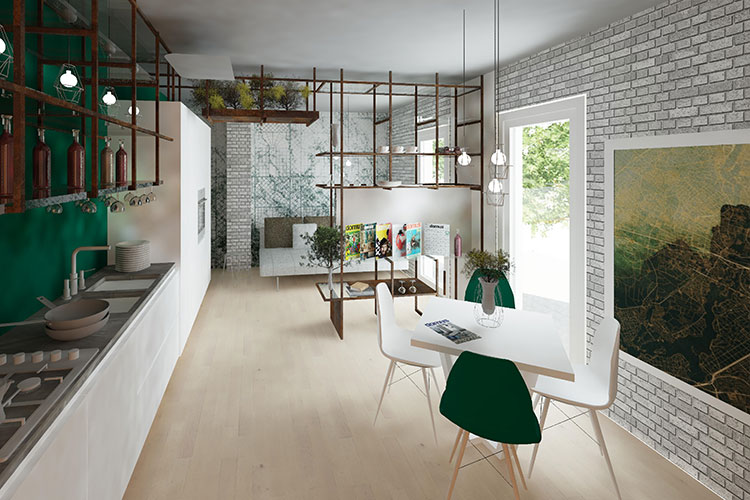The works involved the transformation, with change of intended use from tertiary to residential and different distribution of internal spaces, of a free-standing building with 4 floors above ground plus basement, in via Guerzoni, 15 in Milan.
A preliminary partial demolition of the building was carried out, and in particular of the plant, infill, partition, fixtures and finishing works to bring the building back to its rustic state (foundation, beams, pillars, and inter-storey and roof slabs). Subsequently, 9 modern apartments were built, of approximately 70 commercial square meters each, two garages and a commercial space on the ground floor, and six cellars and a warehouse in the basement.
